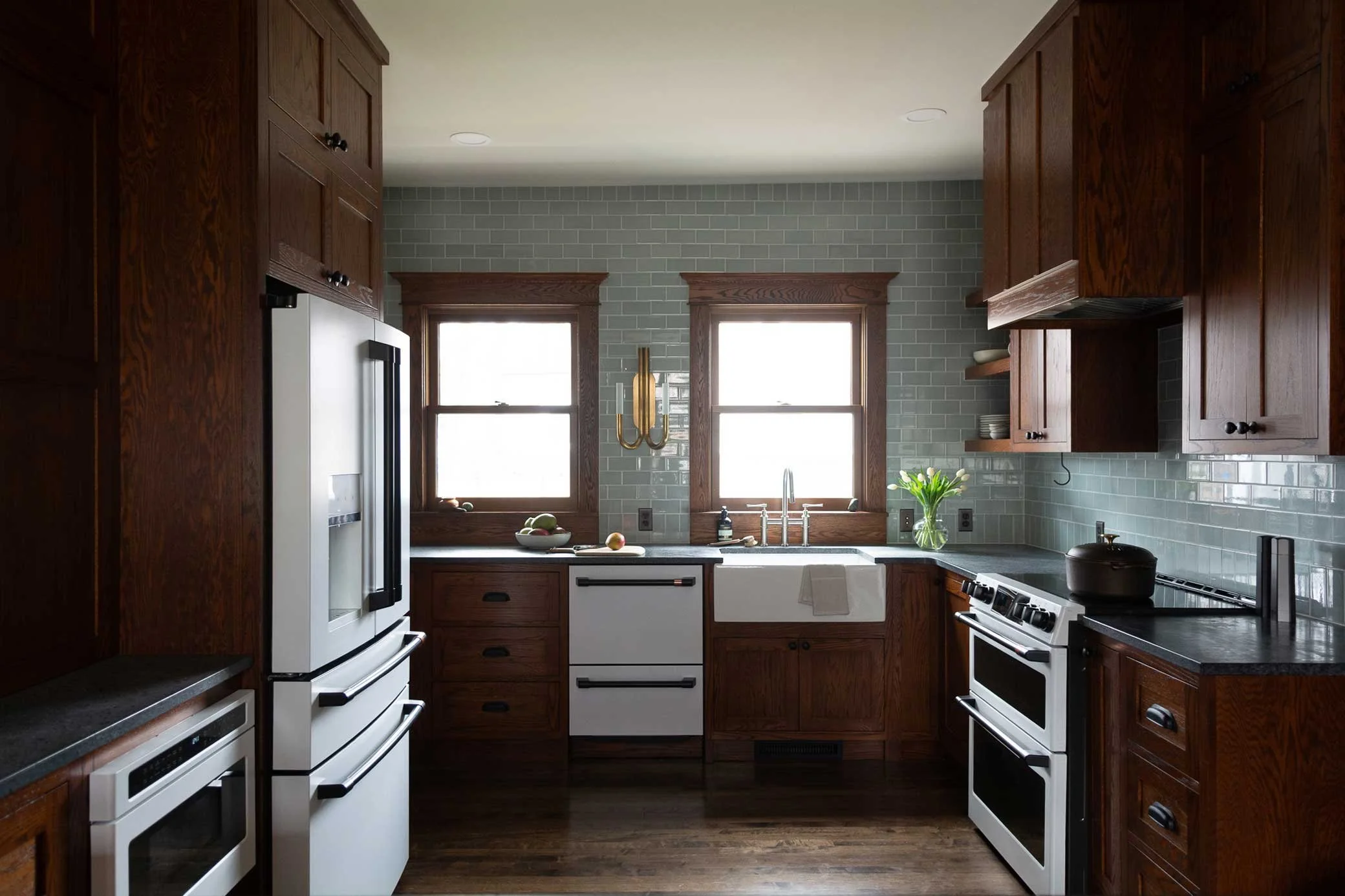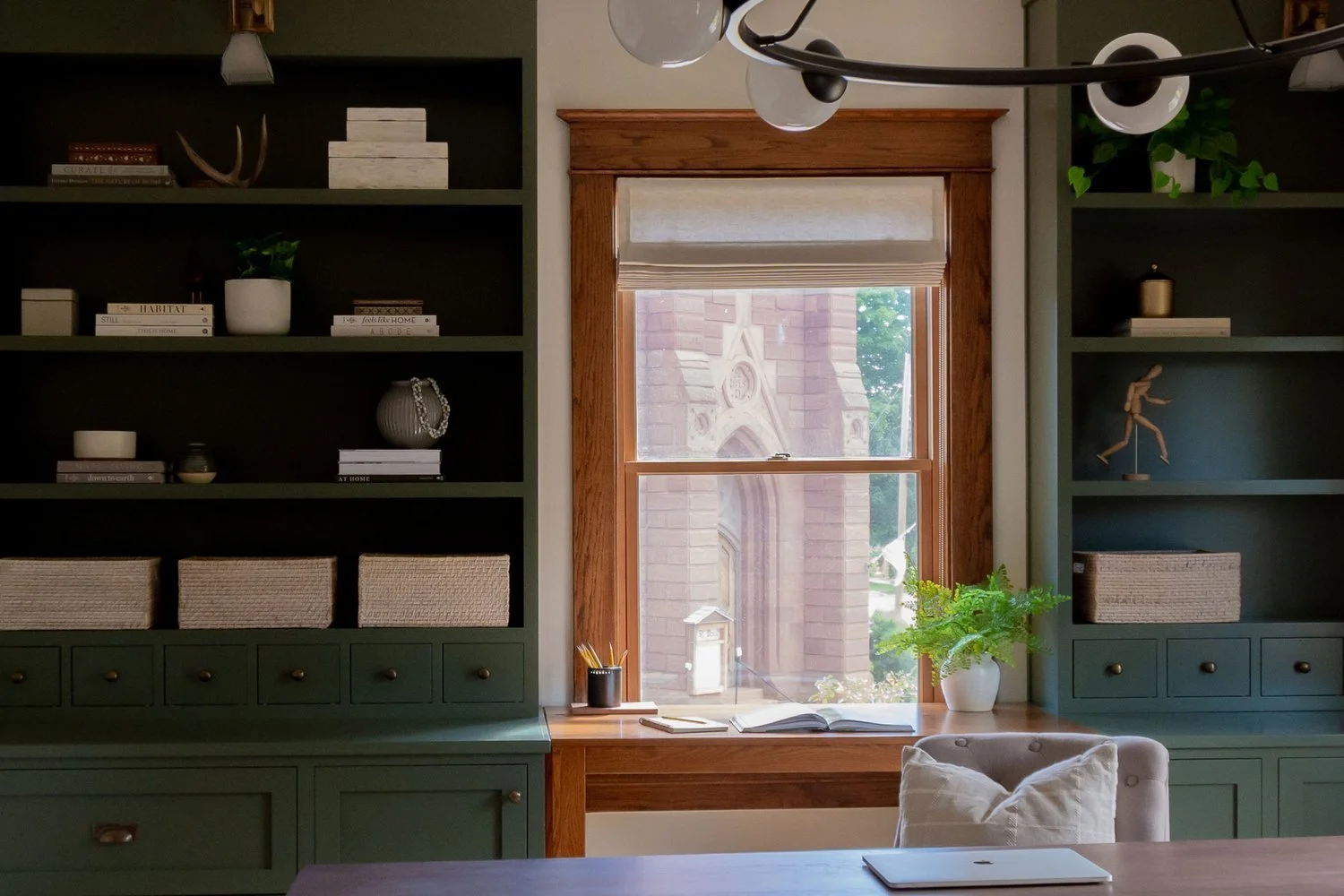Maximizing Small Spaces
Creative Space Planning for Homes with Limited Square Footage
In Marquette and throughout Michigan’s Upper Peninsula, we see it all the time, homeowners come to us with homes that are rich in character, charm, and location, but limited in square footage.
Maybe it’s a lakeside cottage, a historic home downtown, or a newly built home. The goal is always the same: to make the most of every square inch, without sacrificing comfort, beauty, or functionality.
At Wilbur Design + Construct, we specialize in translating tight footprints into thoughtfully designed spaces that live bigger than they look. When your square footage is limited, design has to work harder, and that’s where we thrive.
Why Space Planning Matters in Small Homes
In the Upper Peninsula of Michigan, where homes often balance modern living with rustic or historic charm, maximizing small spaces isn’t just about making room, it’s about making meaningful space. It’s about breathing room, functionality, and flow, all while maintaining beauty and craftsmanship.
Whether you're renovating a small home in Marquette, downsizing intentionally, or looking to add value through smart design, how you plan your space makes all the difference.
Our Top Small Space Design Strategies
1. Built-Ins Are Your Best Friend
In smaller homes, we often recommend custom built-ins to add function without clutter. Think: banquettes with hidden storage, shelves built into staircases, or bookcases that wrap around doorways. Done right, built-ins save space and add a tailored, high-end feel.
2. Define Spaces Without Walls
In tight quarters, traditional walls eat up visual and physical space. Instead, we use custom cabinetry, slatted partitions, or even variations in flooring to subtly define areas like the kitchen or home office without closing anything off.
3. Go Vertical
Small floorplan? Look up. We often utilize tall ceilings for vertical storage, lofts, or dramatic shelving that draws the eye upward. This not only increases functionality but adds architectural interest.
4. Light and Reflectivity
Strategically placed windows, reflective surfaces, and a cohesive light color palette can dramatically increase the sense of openness in a smaller home. In Marquette’s long winter months, maximizing natural light and interior brightness makes a big impact.
5. Design for Dual Purpose Living
The days of one-room-one-function are behind us. Your den might also include a sleek table that can be utilized as a workstation. A hallway could house built-ins for back packs and coats for the mudroom your home was missing. With clever design, furniture doubles in purpose and rooms adapt to your lifestyle seamlessly.
High-End Design That Works Hard
At Wilbur Design + Construct, we believe that small does not mean compromised. Quite the opposite. A small home, expertly designed and custom built, can live larger and more luxuriously than even a sprawling floorplan.
Every inch matters. Every line is intentional. Every decision is made with your life, your family and your home’s architectural character in mind.
Ready to Rethink Your Small Space?
If you're navigating the challenges of a smaller home in Marquette or the Upper Peninsula, let’s talk. Whether it’s a renovation, a new build, or simply exploring options, our team brings design expertise, craftsmanship, and creativity to every square foot.
After all, you don’t need more space. You need the right space.
To schedule a complimentary consultation visit, www.wilburdc.com/contact


